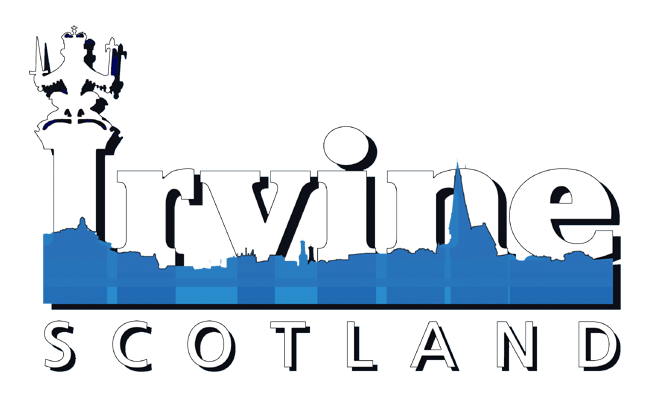Below is one of the planning maps for Irvine New Town, I’ve included it at the highest resolution that I could find it. Which allows you to view it in all it’s glory. The map shows clearly all 3 Phases of the Irvine Centre project, but of interest to a local perhaps more is the radical changes in the roads, including the lack of roundabouts (a common sight in modern Irvine), with the use of slip roads to keep traffic moving as used on motorways and dual carriageways outside of towns.
The extension of Marress Road was planned to cross the river far closer to Irvine Royal Academy, and the creation of a new dual carriageway from that junction through existing housing crossing Quarry Road and East Road on its way out of the town. This would have created busy roads through the centre of the town, whether this was in addition to the bypass that was actually built, or instead of, is not clear from the image.
Dual Carriageway from the Marress Road would have met up at the other end with another which would have followed the harbourside until the shore, and then followed the shoreline providing access to the new housing estates and presumably Troon.
With new roads taking traffic around the town centre, it’s likely that the entirety of the town centre would have been completely pedestrianised.

