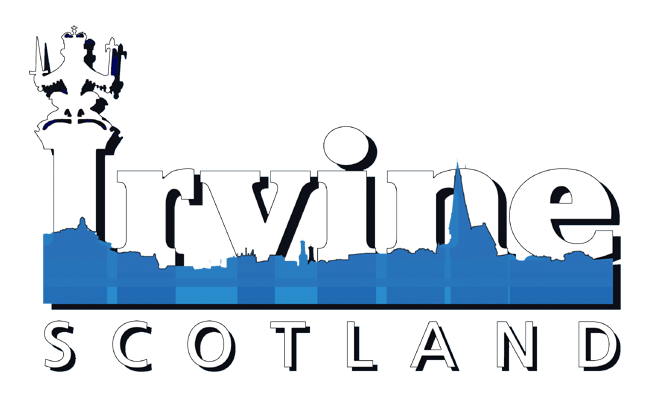Phase 2 of the Irvine New Town plan was never implemented, so all that exists is a series of designs and plans, the scaling down of the redevelopment can even be seen in the difference between elements of phase 1 which were drastically scaled down from the original plans.
The first image below shows the Irvine Centre as it has been built, a shopping centre with one level, spanning the river. However the original plans (the second picture) shows the original three floor design, with shops on boths sides, creating a much larger space.
The following model shots show the Irvine Centre as it was planned, the existing structure would have been expanded towards the town centre, completing Bridgegate by covering it completely, also at this end was a planned hotel and cinema complex, presumably in the space between the shopping centre and Bridgegate house. On the beach side of the Irvine Centre, the plans had it expanding across the car parking as far as the railway station, allowing pedestrians to walk inside from the town centre right through to the railway station which would have been integrated into the expanded centre.
The construction of additional tower blocks connected by sky bridges to the body of the Irvine Centre would have provided office space, integrated into the overall centre which would have dominated the town even more than the current centre does.
More model shots, showing the construction of the roof.
The diagram below shows the extent of the phase 2 of the Irvine Centre, the vertically lined sections show the existing building as it was constructed under phase 1, the horizontally lined section shows the extent of phase 2.










