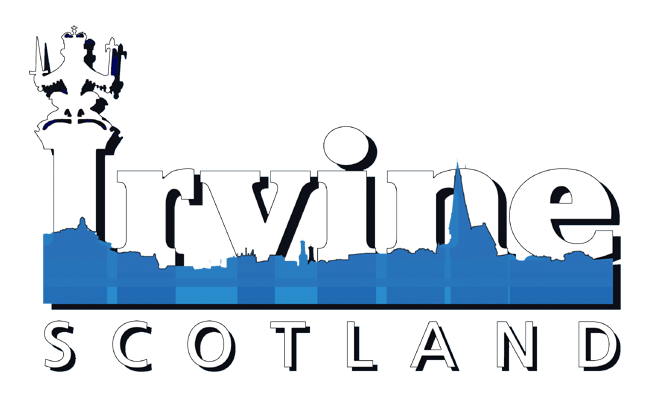Irvine was officially designated as a "New Town" in 1966, the fifth and last to be developed in Scotland and the only 'new town' to be located on the coast. This section will detail some of the developments that took place during this time, and those that did not take place at all.

01 The Building Of Beechams Shewalton Irvine - by Crawford Fulton
This photo was taken by George McMaster.

Bridgegate, Irvine 1972 - by Crawford Fulton
This is the view of this historic street after the demolition of the northern side of it. Still to be demolished is one of my favourite buildings, the British Linen Bank (the ornate red sandstone structure on the right of the photo). It is to be regretted that the Irvine Development Corporation failed to adequately record this and many other notable buildings in the town, prior to destroying them.




